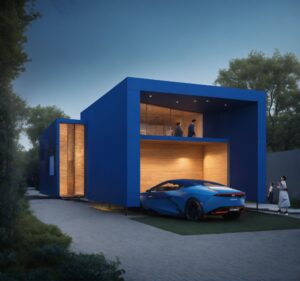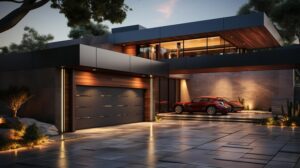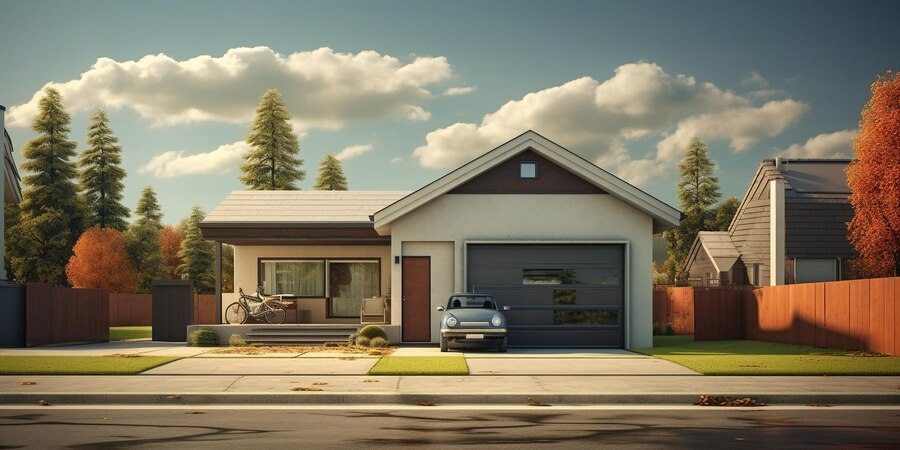Why Build a Detached Garage Next to Your House?
When it comes to expanding your living space and enhancing the functionality of your property, building a detached garage next to your house is a fantastic option to consider. A detached garage offers numerous benefits, providing additional storage space, protecting your vehicles from the elements, and even serving as a workshop or hobby area. This article will explore the advantages of a detached garage, factors to consider before building one, design ideas, building materials, cost considerations, hiring a contractor, and maintenance tips. By the end, you’ll have a comprehensive understanding of whether a detached garage is the right choice for you.
Advantages of a Detached Garage

A detached garage brings several advantages to homeowners. One of the primary benefits is the extra storage space it provides. Whether you need a place to store your tools, outdoor equipment, or seasonal items, a detached garage allows you to declutter your living space and keep your belongings organized.
Another advantage of a detached garage is the protection it offers to your vehicles. By keeping your cars, motorcycles, or recreational vehicles sheltered from the elements, such as harsh weather conditions and harmful UV rays, you can extend their lifespan and maintain their overall condition.
Furthermore, a detached garage can serve as a versatile space for various activities. It can be transformed into a workshop, a home gym, or even a creative studio. With a detached garage, you have the freedom to customize the space according to your specific needs and interests.
Factors to Consider Before Building a Detached Garage

Before embarking on a project to build a detached garage next to your house, there are several factors to consider. First and foremost, you need to assess the available space on your property. Consider the size of the garage you want and ensure there is enough room for construction without interfering with existing structures or violating local building codes.
Additionally, think about the purpose of the garage. Will it solely be used for vehicle storage, or do you have other intentions, such as a workshop or extra living space? Determining the purpose will help you design the layout and choose suitable features.
Furthermore, take into account the aesthetic aspect. Consider how the detached garage will blend with your house and the surrounding landscape. You may want to choose a design that complements the architectural style of your home or opt for a contrasting look for added visual interest.
Permits and Regulations for Building a Detached Garage
When building a detached garage, it is essential to comply with local permits and regulations. Before starting the construction process, check with your local municipality or building department to determine the specific requirements for your area. These may include obtaining permits, adhering to setback regulations, and considering height restrictions.
By following the necessary procedures, you can ensure that your detached garage is built legally and meets all safety standards. Failing to obtain the proper permits may result in fines or even the demolition of the structure, so it is crucial to do your due diligence and comply with the regulations.
Design Ideas for a Detached Garage Next to Your House
When it comes to designing your detached garage, there are countless possibilities to explore. One popular option is to match the architectural style of your house. If your home has a traditional design, consider incorporating similar elements into the garage, such as matching siding materials, rooflines, and window styles. This will create a cohesive look and enhance the overall aesthetic appeal of your property.
Alternatively, you can opt for a contrasting design that adds a unique touch to your property. For example, if your house has a modern or minimalist style, consider a detached garage with clean lines, large windows, and a sleek exterior finish. This can create an eye-catching focal point and add a touch of contemporary elegance to your property.
Additionally, consider the interior layout of the garage. Depending on your needs, you may want to include features such as built-in storage cabinets, a workbench, or even a small living area. Customizing the interior will ensure that the detached garage serves its intended purpose effectively.
Building Materials for a Detached Garage

When choosing the materials for your detached garage, it is essential to consider durability, aesthetics, and maintenance requirements. Common options for the exterior include wood, vinyl, brick, and metal. Wood offers a classic and timeless look but requires regular maintenance to prevent rot and weathering. Vinyl is a low-maintenance option that comes in various colors and styles. Brick provides a sturdy and elegant appearance but can be more expensive. Metal, such as steel or aluminum, offers exceptional durability and requires minimal upkeep.
For the roof, asphalt shingles are a popular choice due to their affordability and versatility. Metal roofing is another option, offering durability, energy efficiency, and a modern aesthetic. Consider the climate in your area and choose materials that can withstand the weather conditions prevalent in your region.
Cost Considerations for a Detached Garage

The cost of building a detached garage can vary significantly depending on various factors such as size, materials, design complexity, and location. On average, you can expect to spend between $20,000 and $50,000 for a basic detached garage. However, the cost can increase substantially if you choose high-end materials, add custom features, or require extensive site preparation.
To ensure you stay within your budget, it is essential to plan carefully and obtain multiple quotes from reputable contractors. Consider the long-term benefits and return on investment when evaluating the cost. A well-designed and properly constructed detached garage can increase the value of your property and provide years of functionality and convenience.
Hiring a Contractor for Your Project

Building a detached garage is a complex project that requires professional expertise. Unless you have extensive experience in construction, it is recommended to hire a licensed contractor to oversee the process. When selecting a contractor, consider their experience, reputation, and portfolio of previous projects. Request references and visit completed job sites to assess the quality of their work.Look for transparency in pricing, including labor, materials, permits, and any additional costs. Additionally, ensure that the contractor is insured and offers a warranty for their workmanship.
By entrusting your detached garage project to a reputable contractor, you can have peace of mind knowing that the construction will be handled efficiently and professionally.
Maintenance and Upkeep

To ensure the longevity and functionality of your detached garage, regular maintenance and upkeep are essential. The specific maintenance requirements will depend on the materials used and the climate in your area. However, some general maintenance tasks apply to most detached garages.Regularly inspect the exterior for any signs of damage, such as cracks, rot, or peeling paint. Clean the garage doors, windows, and gutters regularly to remove dirt and debris.
If your detached garage has electrical systems, make sure to inspect them periodically and ensure they are in good working condition. Replace light bulbs as needed and test the functionality of outlets and switches.
Finally, consider the security of your detached garage. Install motion sensor lights and a security system to deter potential intruders. Additionally, maintain a clutter-free interior to reduce the risk of accidents and make it easier to find and access your stored items.
Conclusion
Building a detached garage next to your house can provide numerous benefits, including extra storage space, vehicle protection, and added functionality to your property. However, it is crucial to carefully consider the factors discussed in this article, such as available space, permits, design ideas, materials, cost considerations, and maintenance requirements. By making an informed decision and hiring a reputable contractor, you can create a detached garage that enhances your lifestyle and adds value to your home.
So, if you’re ready to expand your living space and enjoy the advantages of a detached garage, start planning today. Consult with professionals, explore design options, and embark on a project that will transform your property and meet your specific needs and preferences.



2 Replies to “7 Best Ideas for Building a Detached Garage Next to Your House”