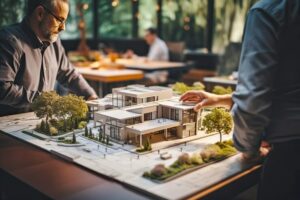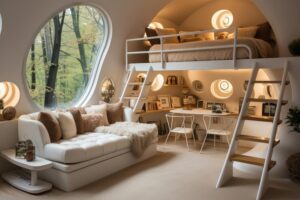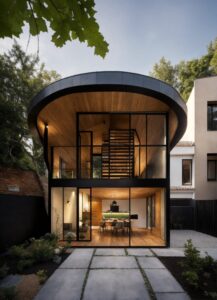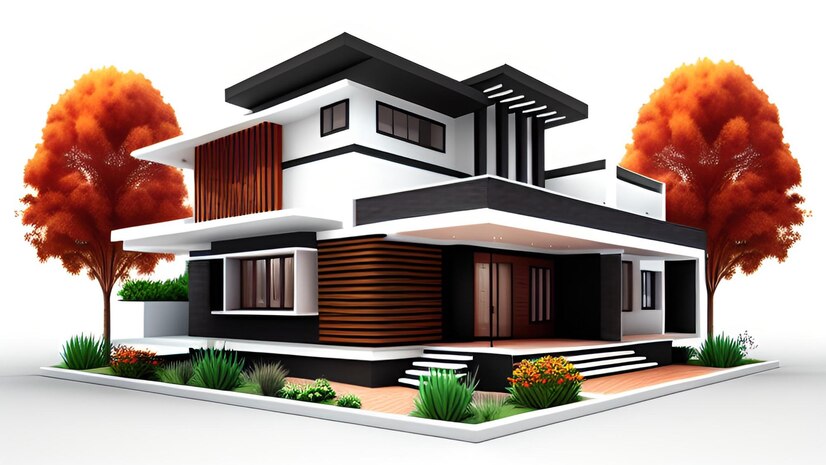When it comes to designing a house, many people dream of spacious rooms, open layouts, and luxurious features. However, not everyone has the means or desire for a large home. Small modern houses have gained popularity in recent years due to their efficient use of space and sleek design. In this article, we will explore the benefits of small modern house, factors to consider when designing one, and space-saving techniques that can help you maximize both space and style.
Benefits of Small Modern Houses
Small modern houses offer a range of benefits that make them attractive to homeowners. Firstly, they are more affordable to build and maintain compared to larger homes. The smaller footprint means less material and labor costs, as well as reduced energy consumption. Additionally, small modern houses are easier to clean and organize, making them ideal for individuals or families with busy lifestyles. They also promote a minimalist lifestyle, forcing homeowners to prioritize what truly matters and avoid accumulating unnecessary clutter.
Another advantage of small modern houses is their environmental friendliness. With a smaller size, these houses have a smaller carbon footprint and require less energy to heat and cool. They also offer opportunities for sustainable features such as solar panels, rainwater harvesting systems, and green roofs. By choosing a small modern house, you can contribute to a more sustainable future while enjoying the benefits of a well-designed and efficient home.
Factors to Consider when Designing a Small Modern House

Designing a small modern house requires careful consideration of various factors to ensure a functional and aesthetically pleasing space. The first factor to consider is the layout. Open floor plans work well in small modern houses as they create a sense of spaciousness and allow for flexible use of space. It is also important to think about the flow of the house, ensuring that each room is easily accessible and connected to the main living areas.
Lighting is another crucial aspect of small modern house design. Maximizing natural light through large windows, skylights, and glass doors can make the space feel larger and more inviting. Additionally, incorporating artificial lighting fixtures that provide both ambient and task lighting will enhance the functionality and ambiance of each room.
When it comes to materials and finishes, choosing a modern aesthetic is key. Clean lines, minimalistic details, and a neutral color palette will contribute to the overall modern look and feel of the house. Opting for durable and low-maintenance materials will also ensure that your small modern house remains stylish and functional for years to come.
Space-Saving Techniques for Small Modern Houses

One of the biggest challenges in designing a small modern house is making the most of limited space. However, with some clever techniques, you can create a home that feels larger than its square footage. One effective strategy is to utilize multi-functional furniture. For example, a sofa with built-in storage or a dining table that can be extended or folded away when not in use. This way, you can maximize the functionality of each piece while minimizing clutter.
Another space-saving technique is to utilize vertical space. Install floating shelves or wall-mounted cabinets to take advantage of unused wall space for storage. Consider using pocket doors instead of traditional swinging doors to save space in narrow hallways or rooms. Additionally, built-in storage solutions such as floor-to-ceiling bookshelves or under-stair storage can help you make the most of every inch of your small modern house.
Lastly, incorporating outdoor living spaces can expand the usable area of your small modern house. A well-designed patio, deck, or rooftop garden can serve as an extension of your indoor living space, allowing you to entertain guests or relax outdoors while maximizing the overall square footage of your property.
Maximizing Style in Small Modern House Designs

Small modern houses offer great opportunities for creative and unique design elements. One way to maximize style in your small modern house is to focus on architectural details. Incorporate interesting roof lines, use different materials for exterior cladding, or add a unique entryway to create a visually striking home.
Another way to add style to your small modern house is through interior design. Choose furniture and decor that reflect your personal style and enhance the overall aesthetic of the house. Consider using bold accents or statement pieces to create visual interest in each room. Additionally, paying attention to small details such as lighting fixtures, door handles, and faucets can elevate the overall design of your small modern house.
When it comes to landscaping, make sure to extend the style of your small modern house to the outdoor areas. Incorporate clean lines, minimalist plantings, and modern hardscape elements to create a cohesive and visually appealing exterior. A well-designed outdoor space can enhance the curb appeal of your small modern house and create a seamless transition between the indoors and outdoors.
5 Inspiring Small Modern House Plans
Now that we have discussed the benefits, factors to consider, space-saving techniques, and style tips for small modern houses, let’s explore five inspiring house plans that will help you create your perfect small modern home. These plans have been carefully curated to maximize space and style while offering a comfortable and functional living environment.
- The Compact Oasis: This plan features an open floor plan with a combined living, dining, and kitchen area. The bedroom is tucked away for privacy, and a small outdoor patio provides a relaxing space for outdoor activities.
- The Lofted Retreat: This plan maximizes vertical space by incorporating a loft area that can be used as a bedroom or a home office. The open living area and kitchen create a spacious feel, while large windows allow for ample natural light.
- The Courtyard Haven: This plan centers around a central courtyard, which brings in natural light and creates a private outdoor space. The bedrooms are located on one side of the courtyard, while the living areas are on the other, providing a sense of separation and privacy.
- The Modern Cabin: This plan combines the coziness of a cabin with the sleekness of modern design. The open living and dining area feature floor-to-ceiling windows, while the bedrooms are tucked away for privacy. The exterior design incorporates natural materials such as wood and stone for a warm and inviting look.
- The Urban Oasis: This plan is designed for urban living with limited space. It features a compact footprint with three levels. The open living area and kitchen are on the ground floor, bedrooms on the second floor, and a rooftop deck for outdoor entertaining on the third floor.
Tips for Customizing Small Modern House Plans

While the above house plans provide a great starting point, it is important to customize them to suit your specific needs and preferences. Here are some tips for customizing small modern house plans:
- Assess your lifestyle and prioritize your needs. Do you need a dedicated workspace, a larger kitchen, or additional storage? Make sure the house plan you choose can accommodate these requirements.
- Consider your future plans. If you are planning to expand your family or have guests staying over frequently, make sure the house plan allows for flexibility and potential growth.
- Optimize storage solutions. Look for opportunities to add built-in storage throughout the house. Utilize vertical space and consider creative storage solutions that can maximize the functionality of each room.
- Don’t be afraid to make changes. Work with an architect or designer to modify the house plan to better suit your needs. Moving walls, changing room layouts, or adding extra windows can make a significant difference in the functionality and aesthetics of your small modern house.
- Remember, the goal is to create a home that is uniquely yours and meets all your requirements. Customizing a small modern house plan will ensure that it perfectly fits your lifestyle and maximizes both space and style.
Hiring an Architect for Your Small Modern House Project

Designing and building a small modern house requires expertise and experience. While it is possible to take on the project yourself, hiring an architect can greatly simplify the process and ensure that your vision is brought to life. An architect will not only help you design the perfect small modern house but also navigate through local building codes and regulations.
When hiring an architect for your small modern house project, consider the following:
- Look for architects with experience in designing small modern houses. Review their portfolio to see if their design aesthetic aligns with your vision.
- Check their credentials and licenses to ensure they are qualified to work in your area.
- Request references and speak to past clients to get a sense of the architect’s professionalism and ability to deliver on their promises.
By hiring an architect, you can have peace of mind knowing that your small modern house project is in capable hands, and the end result will be a beautifully designed and functional home.
Budget Considerations for Building a Small Modern House

- Building a house, regardless of its size, requires careful budget planning. When it comes to small modern houses, there are several factors to consider to ensure that your project stays within budget.
- Determine your priorities. Identify the must-have features and elements of your small modern house and allocate a larger portion of your budget to those areas. This will help you make informed decisions when it comes to selecting materials, finishes, and design elements.
- Research construction costs in your area. Get quotes from multiple contractors to compare prices and ensure you are getting a fair deal. Keep in mind that building a small modern house can be more cost-effective than a larger home, but it still requires careful budgeting.
- Consider long-term savings. Investing in energy-efficient features and sustainable materials may have a higher upfront cost but can result in long-term savings on energy bills and maintenance.
- Plan for contingencies. It is essential to have a contingency fund in case unexpected expenses arise during the construction process. A general rule of thumb is to set aside 10-20% of your overall budget for contingencies
By carefully considering your budget and making informed decisions, you can build a small modern house that meets your needs and remains within your financial means.
Conclusion
Designing and building a small modern house can be an exciting and rewarding endeavor. By maximizing space and style, you can create a home that reflects your lifestyle, values, and personal taste. The benefits of small modern houses, such as affordability, sustainability, and efficient use of space, make them an attractive option for those looking to downsize or embrace a minimalist lifestyle.
Remember to consider the factors discussed in this article when designing your small modern house, such as layout, lighting, materials, and space-saving techniques. Explore inspiring house plans that suit your needs and customize them to make your dream home a reality. Consider hiring an architect to guide you through the design and construction process, and plan your budget carefully to ensure a successful project.
With careful planning, creativity, and attention to detail, you can design the perfect small modern house that maximizes both space and style, providing you with a comfortable and beautiful home for years to come.



3 Replies to “Designing the Perfect Small Modern House”